Stafford Heights House
This deck extension and kitchen modification (currently under construction) for a young family with 3 daughters, required a large external space for entertainment and play. Opening the kitchen to the north-east improves the physical connection between the outside and inside, as well as maximising views to the north and supervision to the deck.
Numerous studies were done for the prominent deck balustrade. From the street, the profiled timbers of the balustrade recall traditional architectural forms and detailing, whilst responding to sun-shading requirements for the kids’ play area below. From under the deck, this same profiled balustrade can be thought of as a permanent stage curtain for children’s impromptu performance and play.
Project Details
Location: Brisbane, QLD
Completion Date: 2010
Budget: n/a

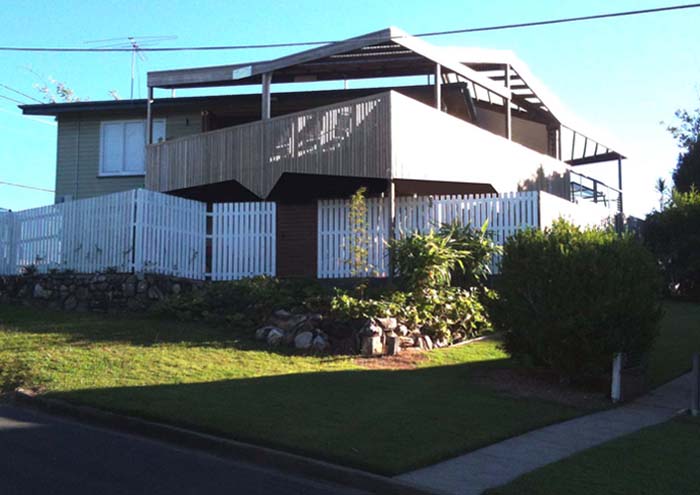
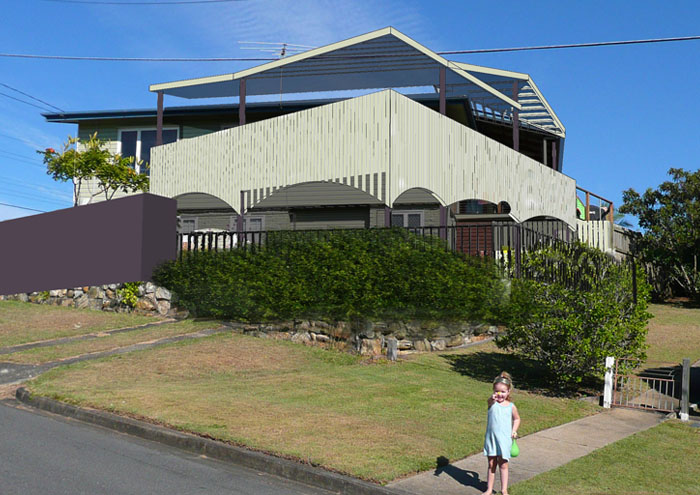
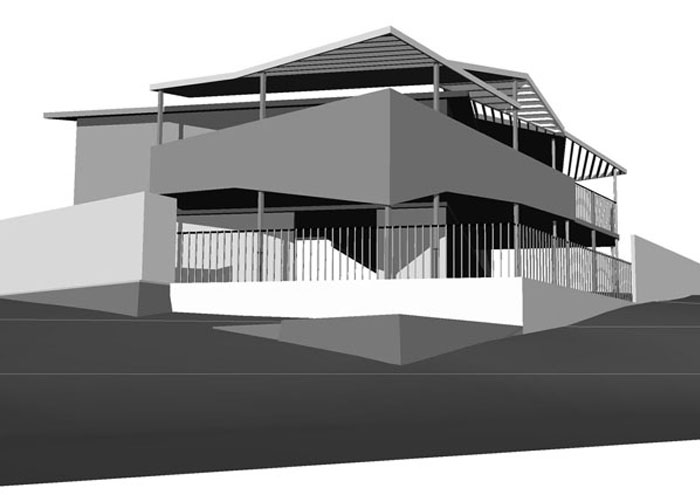
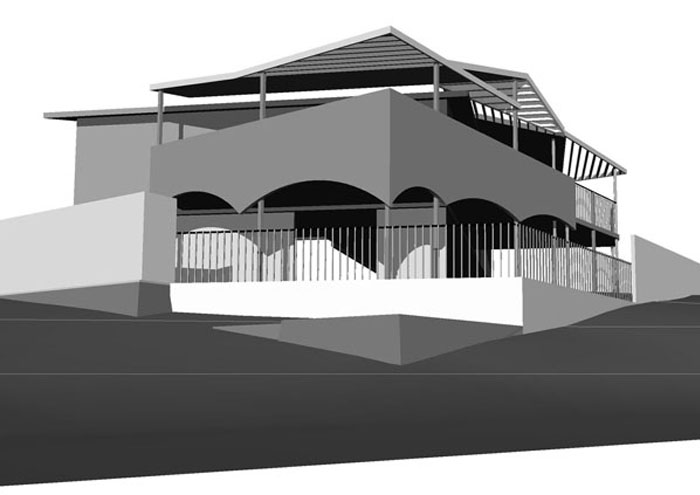
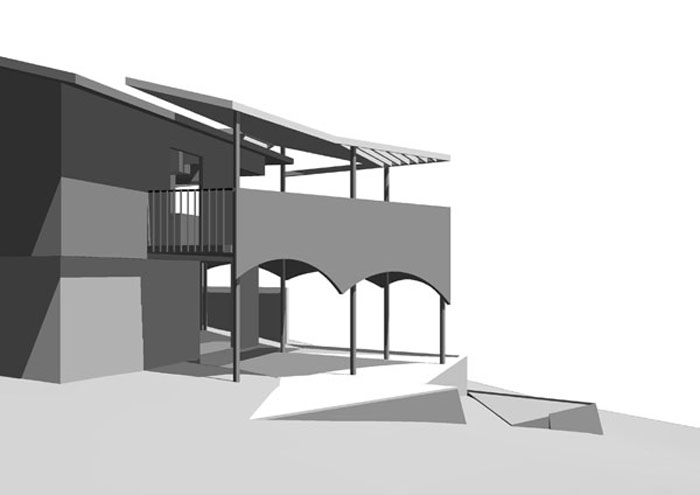
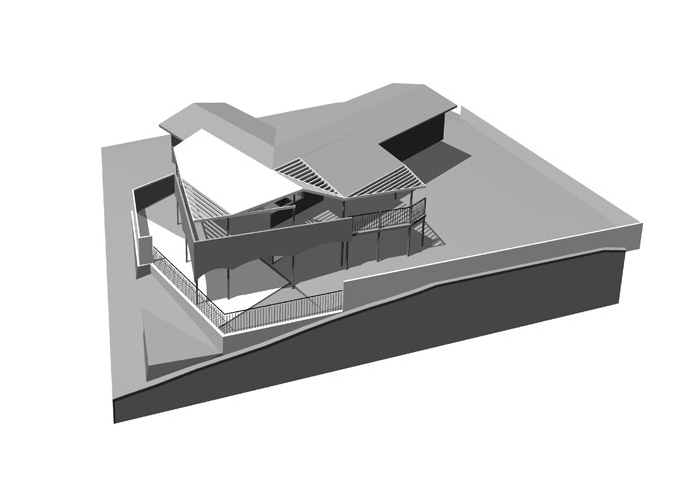
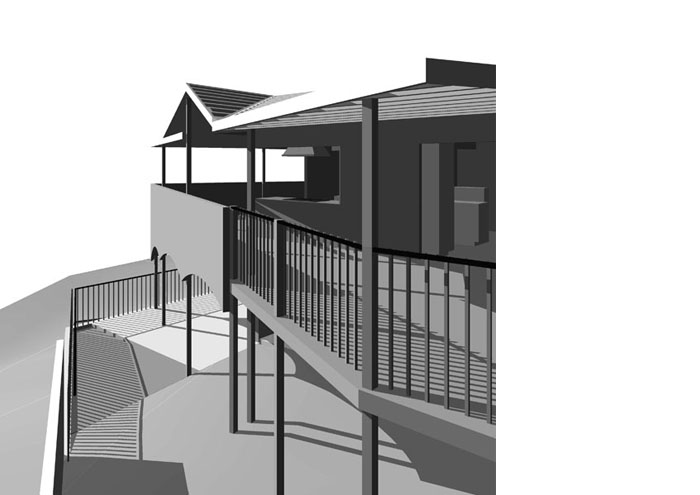
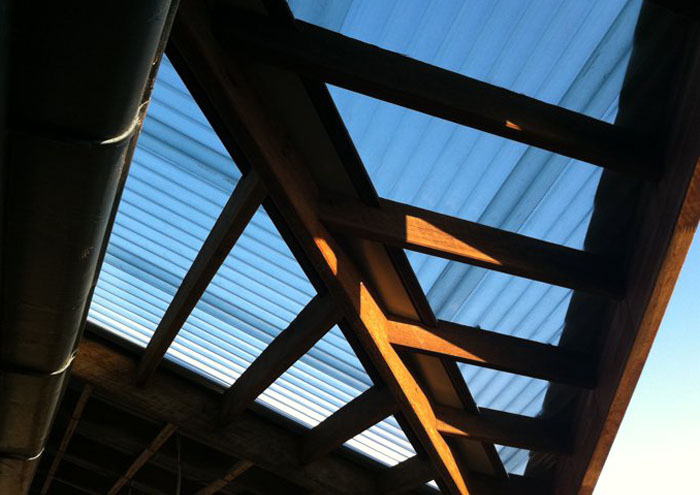
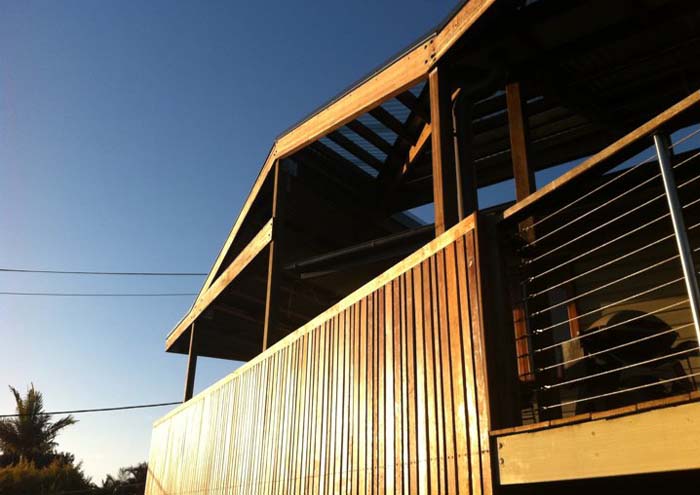
Follow Us