This project was undertaken by Brant Harris (as Design Architect and Project Architect) whilst employed by Fairweather Proberts Architects (now bureau^proberts).
Janda Furniture – Office and Showroom, Newstead
Janda Furniture’s office and showroom, responds to the client’s desire to provide a vibrant working environment within an existing 1970s warehouse. The brick and steel fabric of the existing structure serves as a robust canvas, upon which a limited palette of materials was used. Key to the philosophy of the intervention was to reverse the insular nature of the existing building by puncturing the existing façade, opening the office environment onto the street and connecting to Breakfast Creek.
The suspended glass boardroom offers a dynamic display to passers by, whilst the internal verandah below acts as a shorwroom to the street and doubles as a communal space for the building’s inhabitants. A six meter wide northern sky light opens the existing roof and brings daylight deep into the centre of the floor plate.
The lunch room below is positioned to re-enforce its role as the social hub of the office. Its wall to the reception area displays a collage of fabrics, offering a glimpse into the history and ethos of the client’s business, undertaken as a collaboration between client and architect.
Awards:
2007 AIA Queensland Architecture Awards:
Brisbane Regional Commendation – Commercial Architecture
Project Details
Architect:
Fairweather Proberts Architects
(now bureau^proberts)
Project Director: Liam Proberts
Design Architect:
Liam Proberts, Brant Harris
Project Architect:
Brant Harris, Chris Everding
Fabric Wall:
Alvin Huang, JANDA Furniture
Assisting documentation:
Daniel Russell, Michelle van Pelt
Interiors: Ingrid Strasser,
Deb Flanagan, Brant Harris
Location: Newstead, QLD
Completion Date: 2006
Contractor: Clarke Constructions
Photos: David Sandison

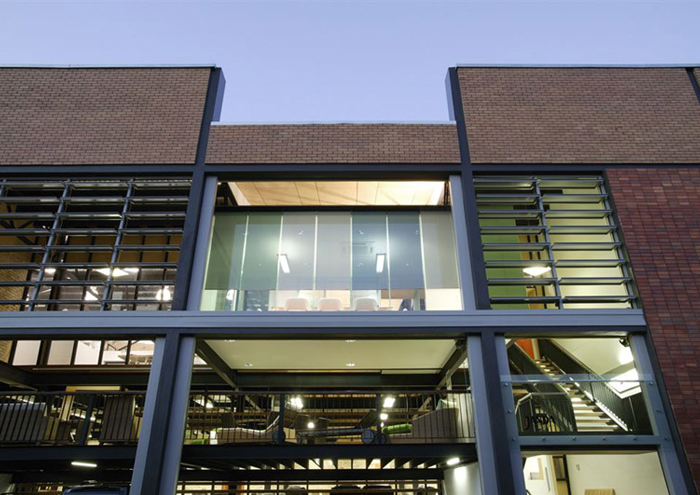
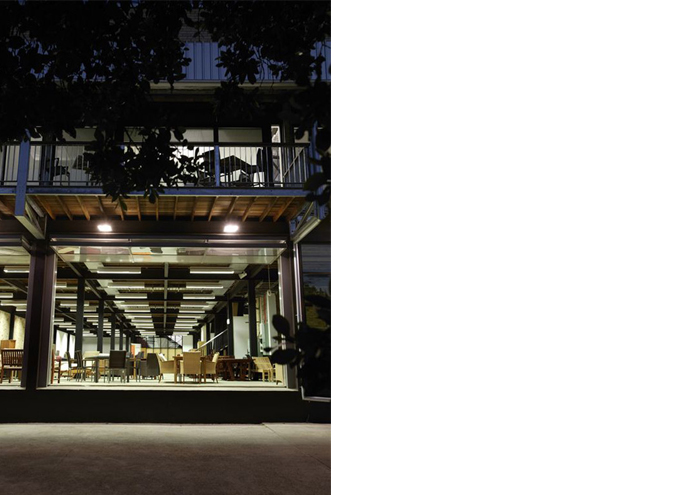
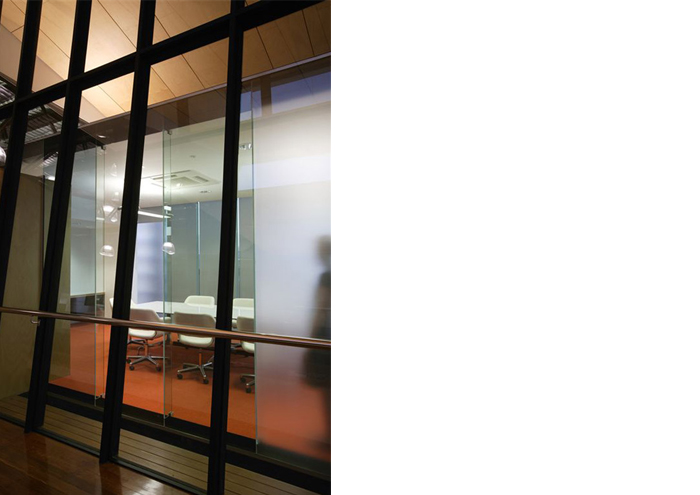
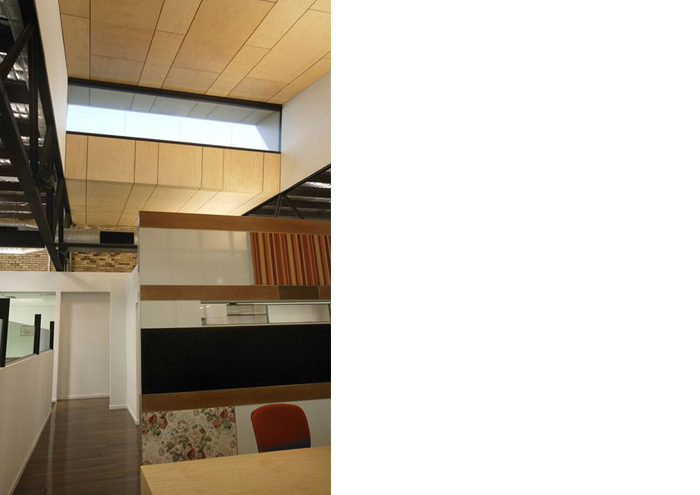
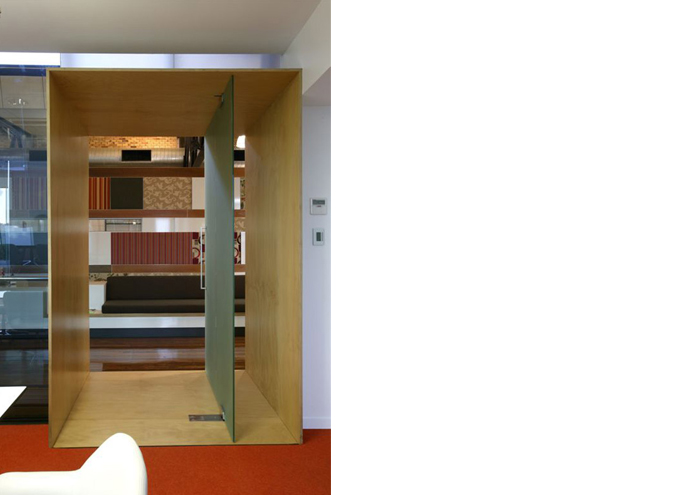
Follow Us