Bardon House
bureau^proberts with PHAB Architects
PHAB Architects assisted bureau^proberts in the design development of this courtyard house for a family of five in Brisbane. Located on a steeply sloping site, the home is surrounded by gabled ‘timber and tin’ Queenslander houses, and uses familiar materials with contemporary forms in a way that challenges the traditional character streetscape.
The combined living, kitchen and dining space was conceived of as an indoor verandah, and looks out over a leafy gully to the north. “While many of Brisbane’s homes sport a ‘deck out the back,’ suspended high above and disconnected from the sloping ground below, this indoor verandah room provides an intimately engaging (and shaded) connection” to the trees beyond. – Margie Fraser, HOUSES magazine.
Awards:
2017 AIA Queensland Architecture Awards:
State Award: Residential Architecture – Houses (New)
2017 Houses Awards
Shortlisted: New House over 200m²
Publications:
2017 Fraser, M. 2017. ‘Bardon House’.
HOUSES – Australian Residential Architecture and Design, Issue 114 2017: pp.74-81
The online article is located here:
ARCHITECTUREAU – Suburban sculpture: Bardon House
‘Bardon House / Bureau Proberts’. ArchDaily (www.archdaily.com), 26 January 2017
The ArchDaily listing is located here: ArchDaily – Bardon House
Project Details
Builder and Engineer:
Craft Building Company;
Documentation:
Drummond Architecture
Landscape: Greg O’Shea of Environmental Design Group;
John Mongard Landscape Architect
Location: Bardon, QLD
Completion Date: 2016
Photos: Alicia Taylor

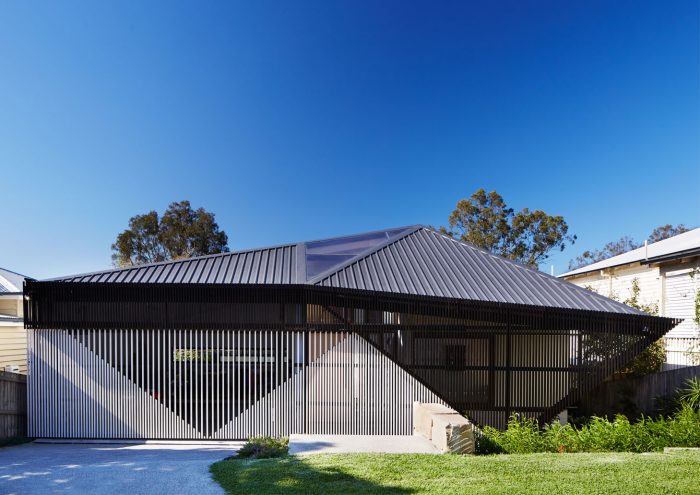
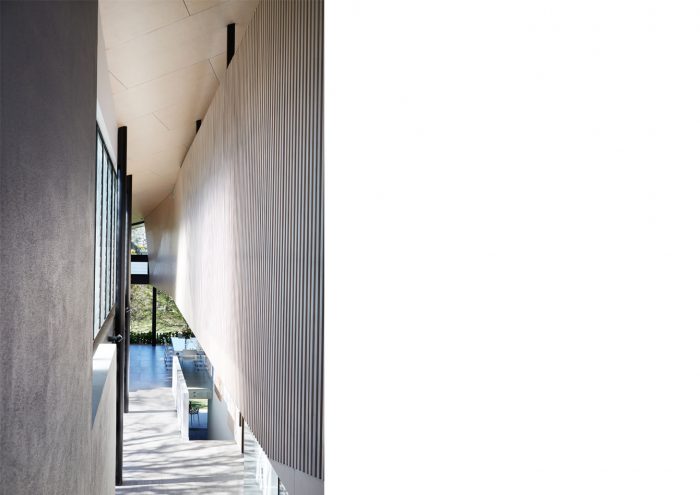

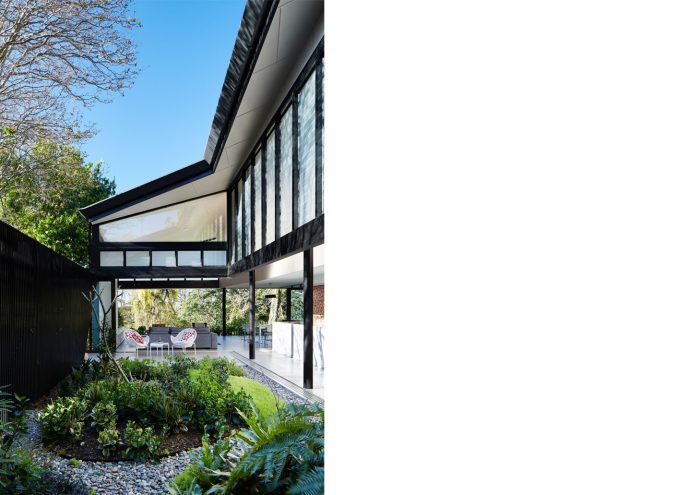
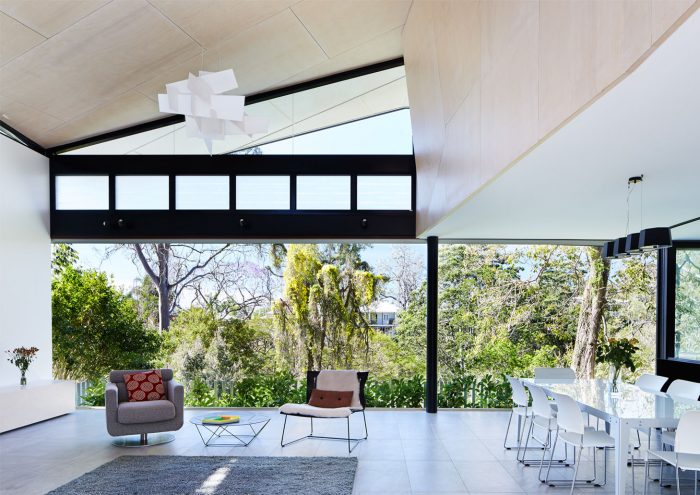
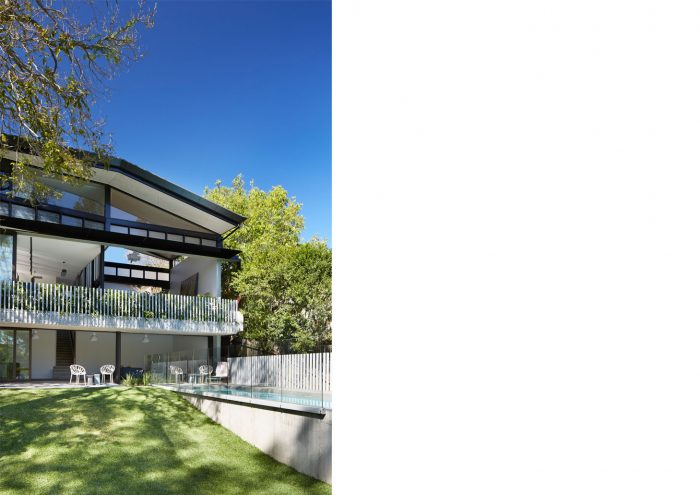
Follow Us