Enoggera House
The extensive renovation of this post-war home was completed in 2010. The existing single storey weatherboard house was raised and reconfigured to accommodate the main living spaces on the upper floor. A new plywood-clad addition to the rear of the existing house re-orders the traditional post-war planning to create an open-plan space that maximises the prevailing breezes and takes advantage of the views to Mt. Coot-tha.
Project Details
Location: Brisbane, QLD
Completion Date: 2010
Photos (Interiors + Night shots):
Manson Images

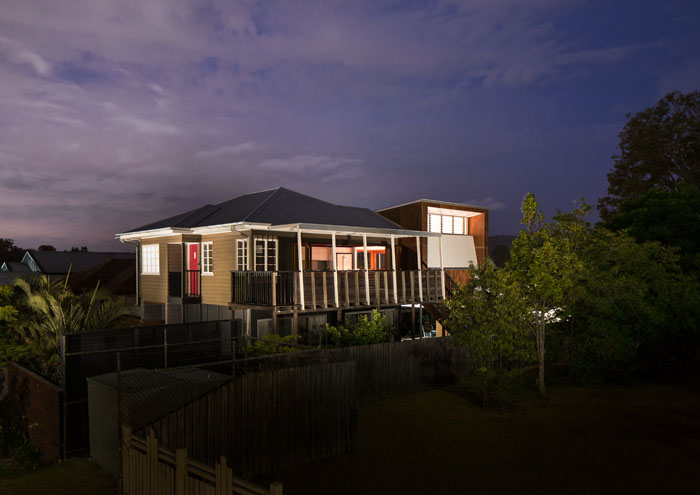
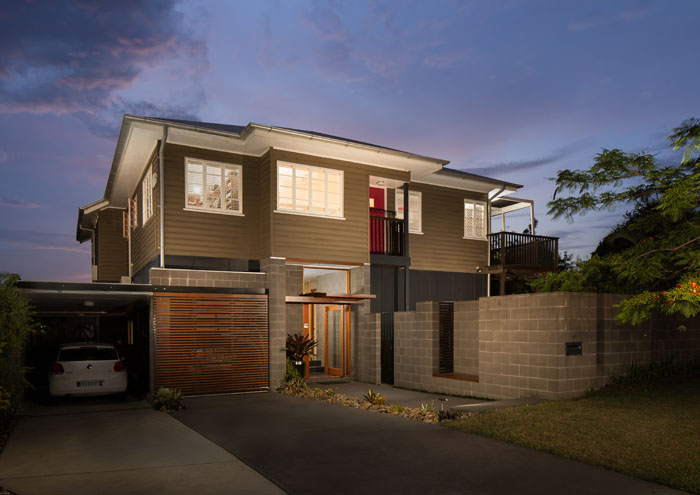
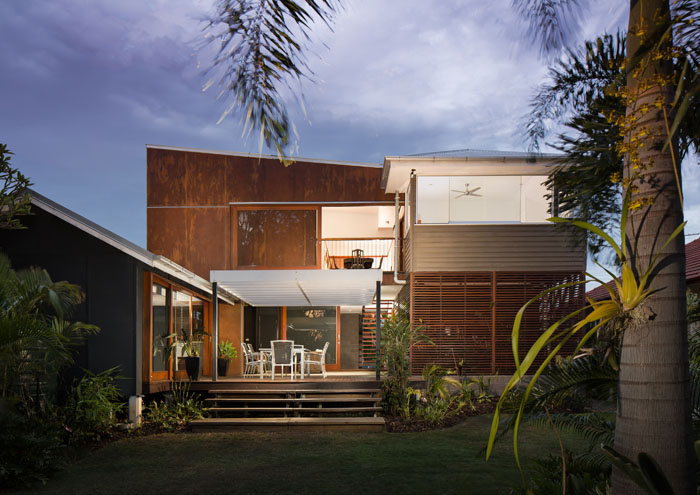
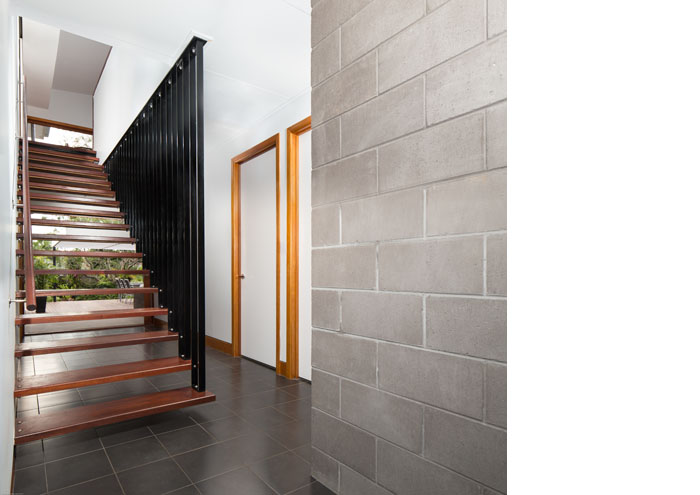
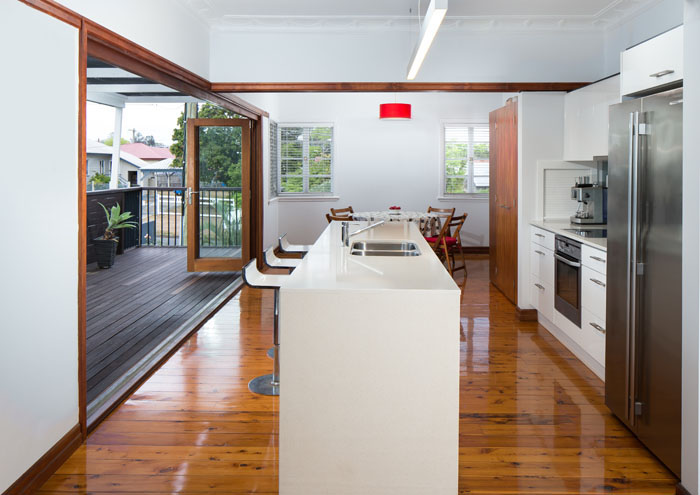
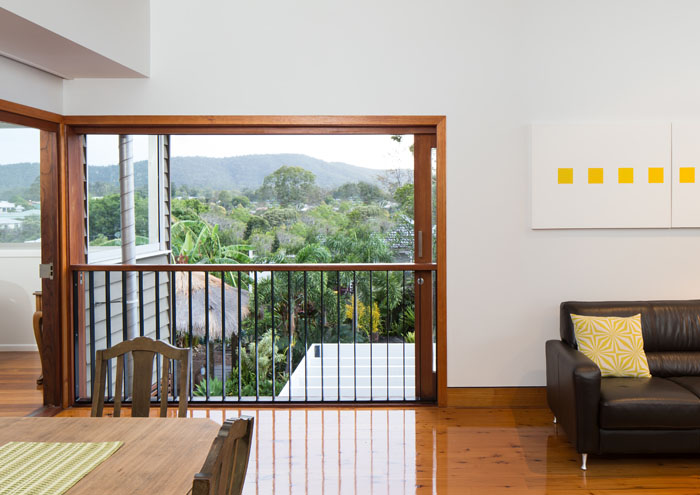
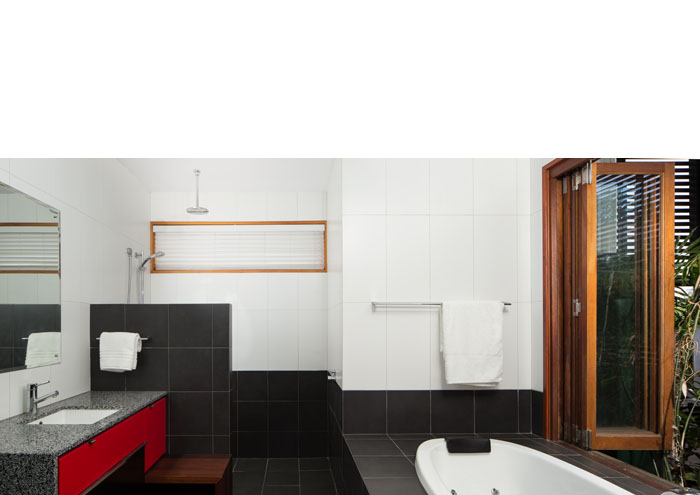
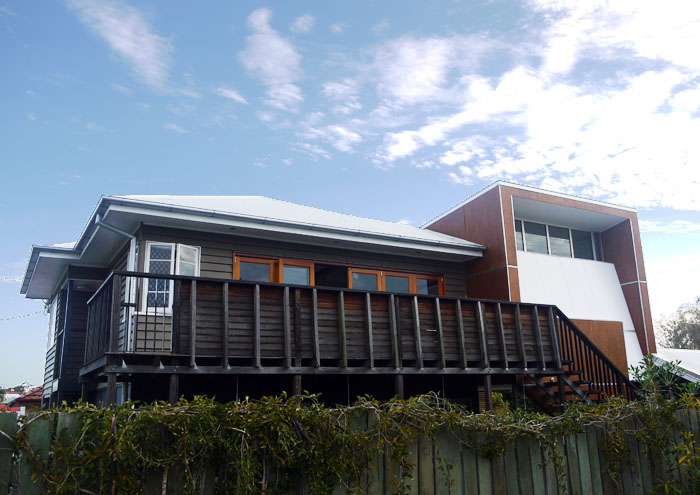
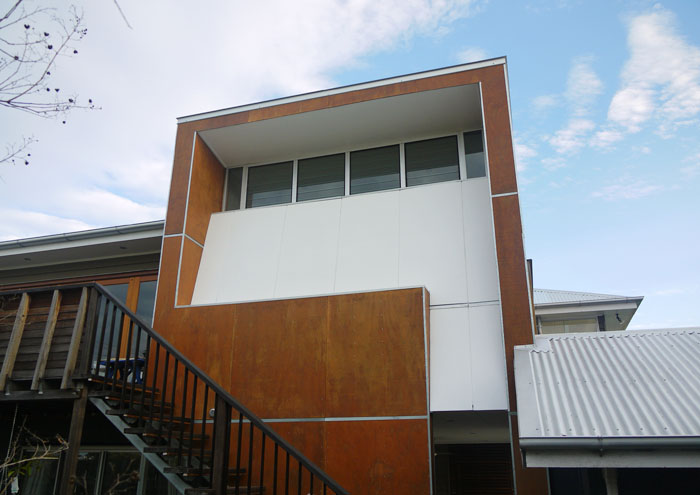
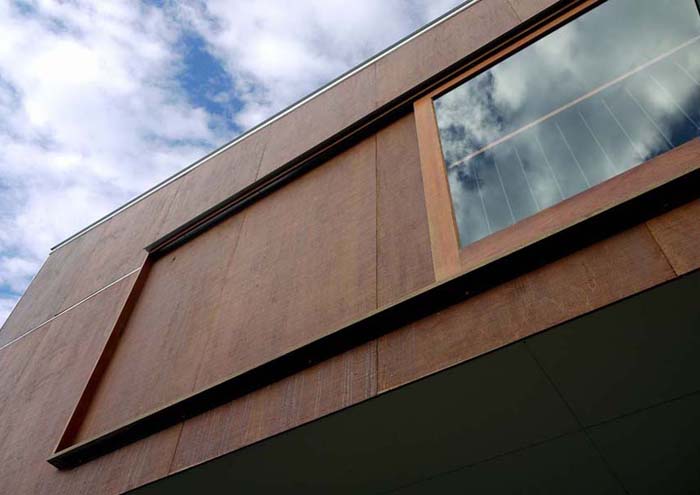
Follow Us